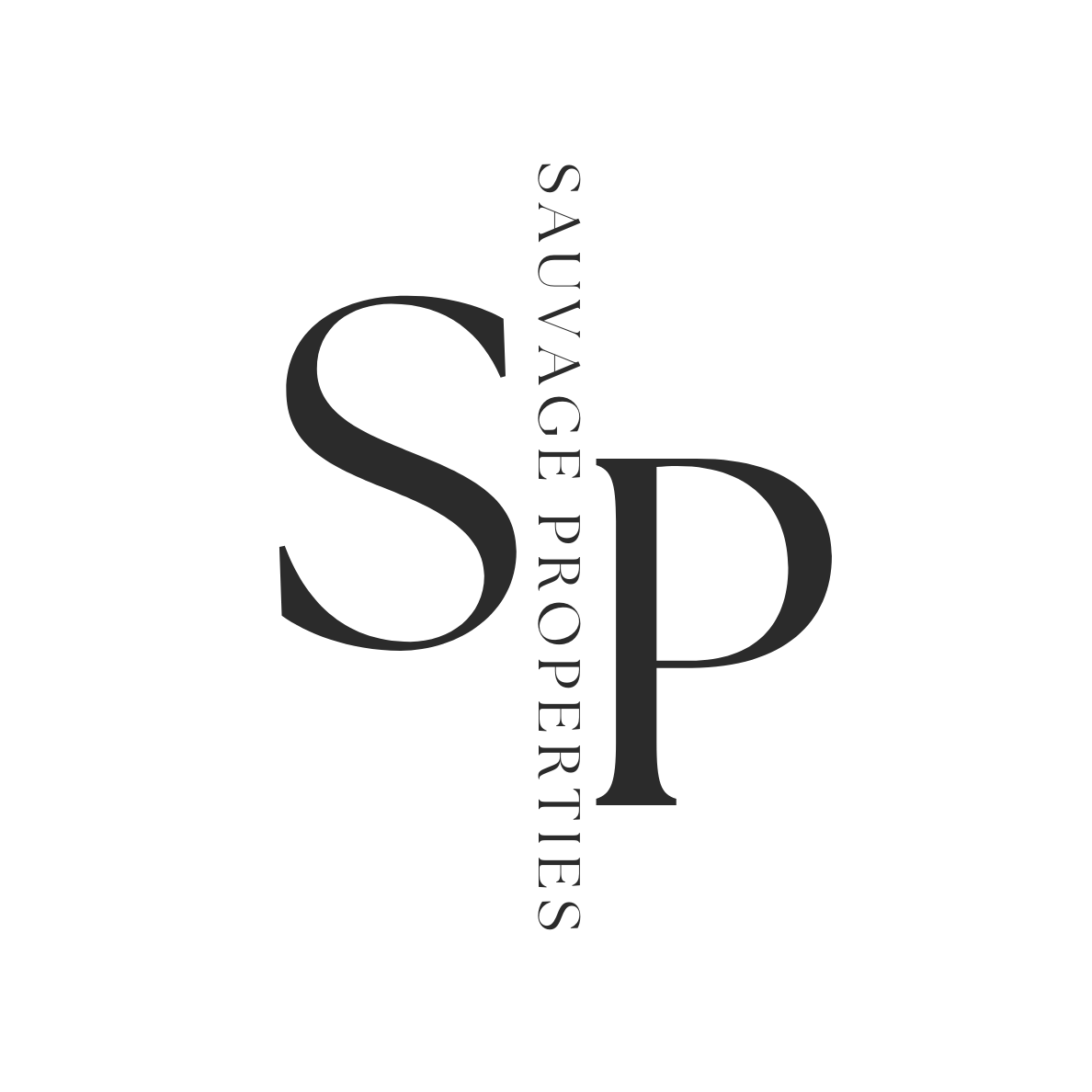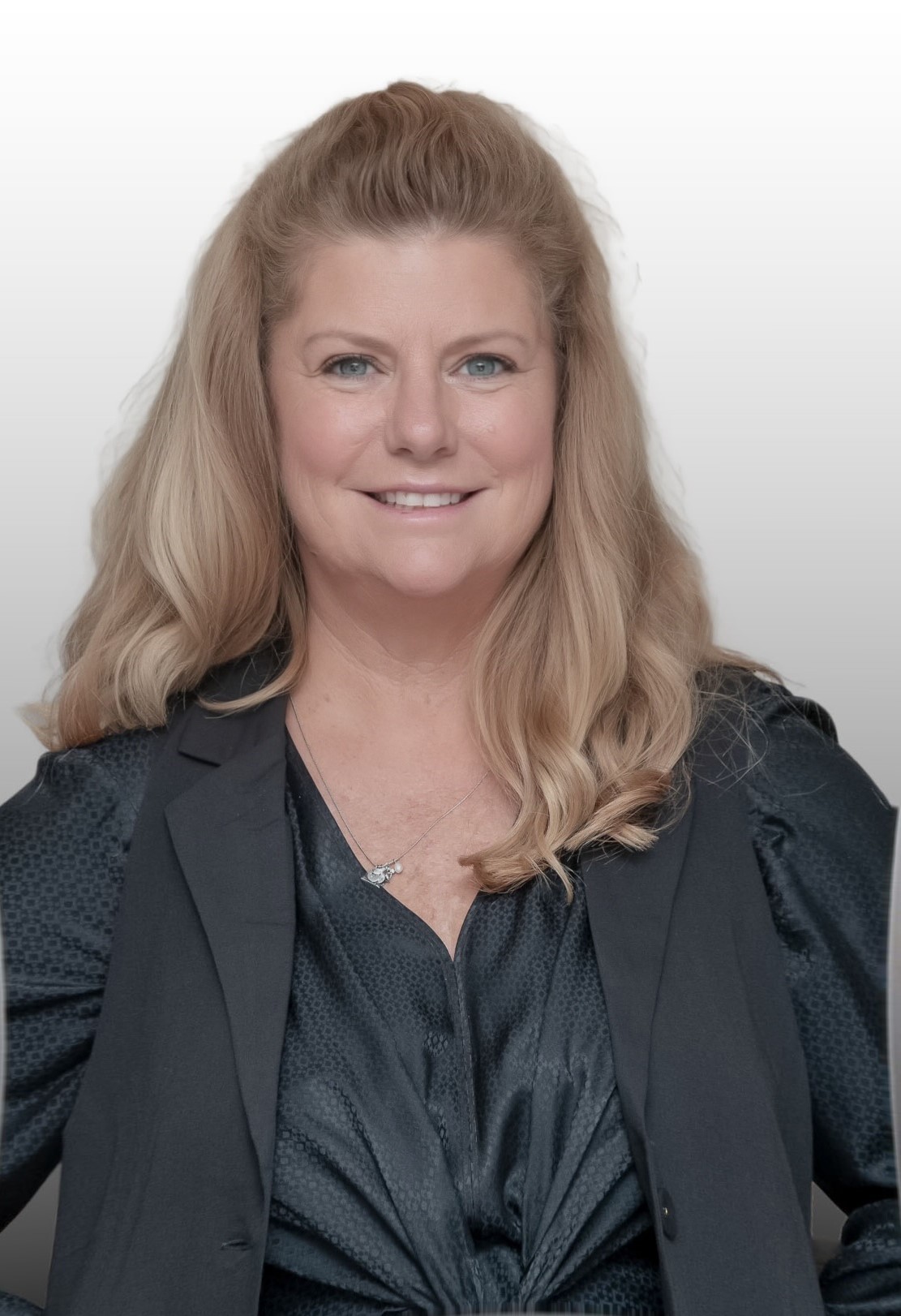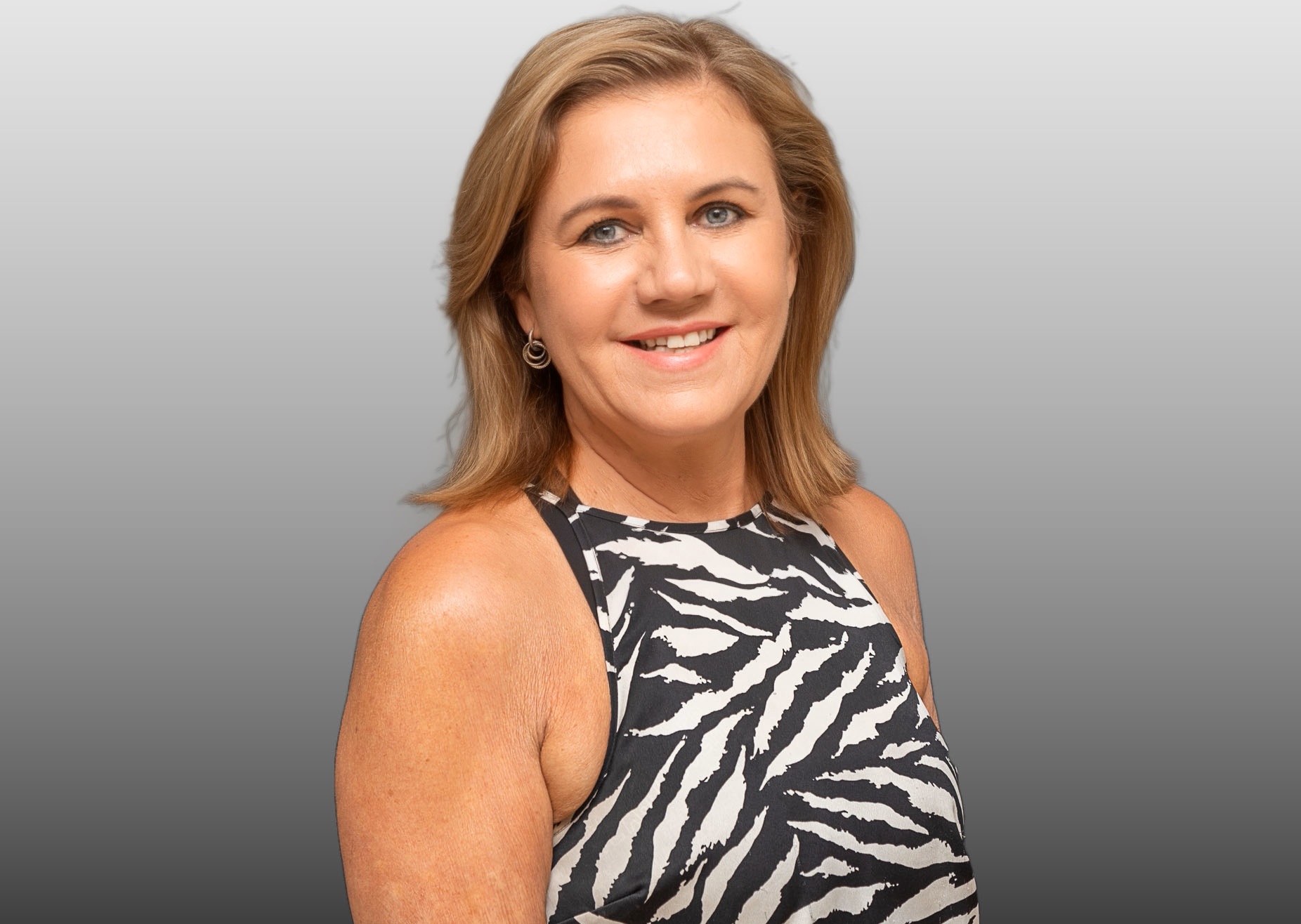Escape to your own slice of coastal paradise with this remarkable property, nestled just 60 metres from the pristine shores of Silver Sands. With 809 square meters of land to call your own, this brick and tile haven offers the ultimate beachside lifestyle with a plethora of features to delight every member of the family.
Set in a quiet street with a lovely front garden and portico, you’re greeted by ample space for parking your caravan or boat, ensuring all your adventurous needs are met. The property boasts a generous double garage and additional side access, providing convenience and flexibility for all your storage requirements.
Step inside and discover a world of comfort and convenience. The front lounge area offers versatility, perfect for either formal gatherings or cozy movie nights. The master bedroom, complete with a split-system air conditioning unit, presents a tranquil retreat with its walk-in robe and ensuite featuring floor-to-ceiling tiles and modern amenities.
Bedrooms two and three offer spacious accommodation, ideal for families or guests, while the main bathroom with its bath provides a touch of relaxation after a day at the beach. French doors separate the front of the home from the expansive main living area, which comprises a functional kitchen, dining room, and family room warmed by a large tile fire. Just off the kitchen are the laundry, another shower, and a WC. Perfect to rinse off the sand from your trip to the beach. Accessible from the patio area outside.
Entertain in style under the pitched pergola, extending down the length of the home and overlooking the lush gardens. The outdoor space is further enhanced by shade sails and a large veranda, creating the perfect setting for alfresco dining and summer BBQs.
Venture upstairs to discover a hidden gem—an insulated and lined attic space awaiting your creative touch. Whether it’s an additional bedroom, a playroom, or a cozy retreat, the possibilities are endless. The upper level also features a spacious games room equipped with a pool table, bar, and study area, making it the ultimate hangout spot for teenagers, or a stylish man cave with a study nook.
But the surprises don’t end there. The back end of the house offers a separate dwelling, perfect for extended family members or as a potential granny flat. With one to three additional rooms, a partly renovated bathroom, and a laundry area already in place, all it needs is your personal touch to transform it into a cozy retreat or income-generating space. Imagination and a willingness to finish the reno will pay dividends!
With its prime location just steps from the beach and a wealth of features to suit every lifestyle, this Silver Sands gem is a rare find not to be missed. Don’t let this opportunity slip away; make it yours today and start living the coastal dream! Contact Renee Hardman at 0413276869 or Bev Chadwick at 0450 203 857 now to arrange a viewing. #wesellthebesthomes
Disclaimer: This information is provided for general information purposes only and is based on information provided by the Seller and may be subject to change. No warranty or representation is made as to its accuracy and interested parties should place no reliance on it and should make their own independent enquiries.


